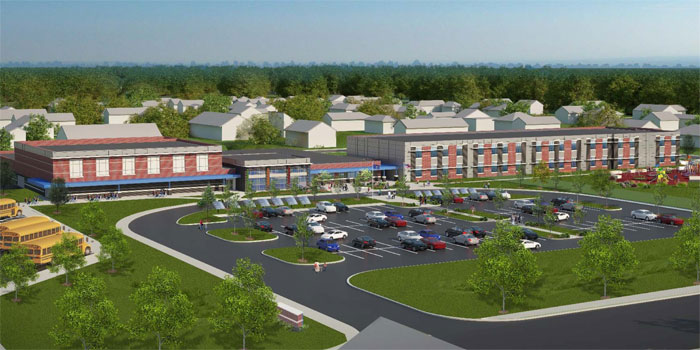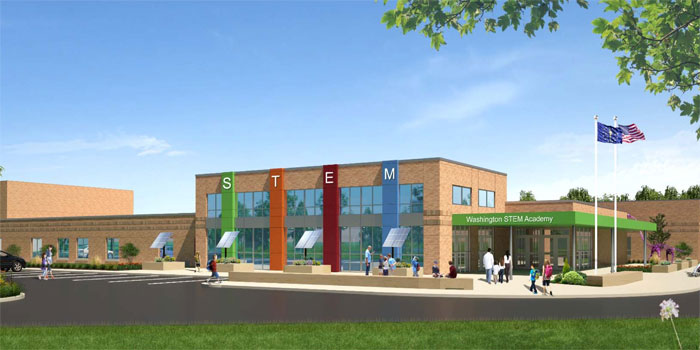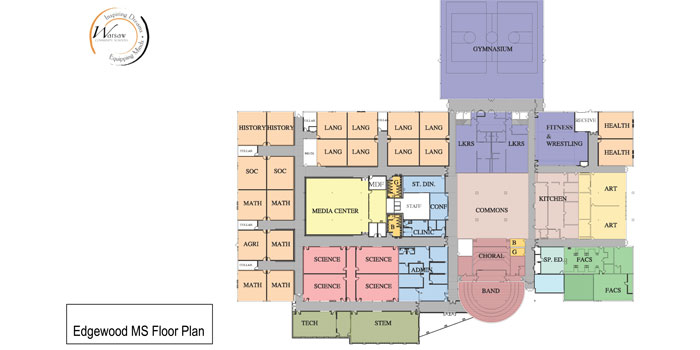Plans Revealed For WCS Building Project

An artist rendering of the exterior of the future Lincoln Elementary School. The current building sits where the parking lot is pictured. (Images provided/Performance Services)
WARSAW — Warsaw Community School Corporation is one step closer to fulfilling a dream for three of its buildings.
Last evening, Monday, Feb. 29, volunteers and school board members gathered as Jamie Lake, project architect, and Jerry Rolfson, design-build team leader, Performance Services, revealed plans for upgrades to Edgewood Middle School and Washington STEM Academy.
They also revealed the design for a brand-new Lincoln Elementary School building.
The need is most urgent at Lincoln Elementary School, where structural issues have led to safety concerns. Ground was broken in the fall, 2015, and already work has begun on a new building.
The new building will include a two-story classroom portion. Classrooms will be designed with a collaborative concept in mind within each grade, featuring small collaboration rooms between every two classrooms per grade.
The STEM lab will serve as a focal point inside and out. It will feature windows all around so visitors can see STEM learning firsthand.
Solar arrays, part of the STEM program, will line part of the roof and students will be able to keep track of how much energy is generated and used at their school.

An image of the planned exterior of Washington STEM Academy.
Washington’s STEM lab will also be the main focal point. Classrooms will also be redesigned with a collaborative concept in mind.
The existing office area will be transformed into a special education suite and ELL room. The cafeteria area will have a new, larger kitchen and expanded seating area. New windows along one wall will brighten the dining room.
While Edgewood Middle School presented a unique set of challenges, Rolfson and Lake expressed enthusiasm over the end product.
Edgewood was designed with an open concept in mind, which ultimately proved inefficient.
The new design organizes learning areas by subject matter. Again, the STEM lab will be the main focal point, with an adjoining technology room and science labs across the hall. Math and ag will be close by, followed by social studies, history and language arts. In the center will be an up-to-date media center.
Also near the STEM lab will be the band and choral department.

A floor plan shows the proposed layout for Edgewood Middle School.
Health instruction will be moved next to the art rooms, with a fitness and wrestling room, lockers and gym area nearby. Family and Consumer Sciences will be close to the kitchen and a special education department will round out the classrooms.
As far as safety, anyone wishing to enter the building will be buzzed in through a locked set of doors. They will enter a secured vestibule, where office staff will admit them into the office area.
Options for the STEM academy include films that will make the glass shatterproof or even bulletproof, depending on what the project budgets will allow. Safety features outside will include strategically-placed concrete features, designed to be visually appealing, yet sturdy.
Traffic will be streamlined at all three schools. Busses and cars will enter and exit at different locations and larger drop-off areas will keep traffic flowing more efficiently. Canopies over the entrance areas will help protect students from the elements.
Edgewood traffic will enter off of Tiger Lane. Questions arose about placing a stoplight at SR 15 and Tiger Lane, to which Superintendent Dr. David Hoffert replied that the decision will ultimately be up to the state of Indiana, but that the schools have been in communication with them.
Additional meetings will take place at later dates. A ground breaking is set for 2 p.m. Tuesday, March 8, for Edgewood Middle School.
