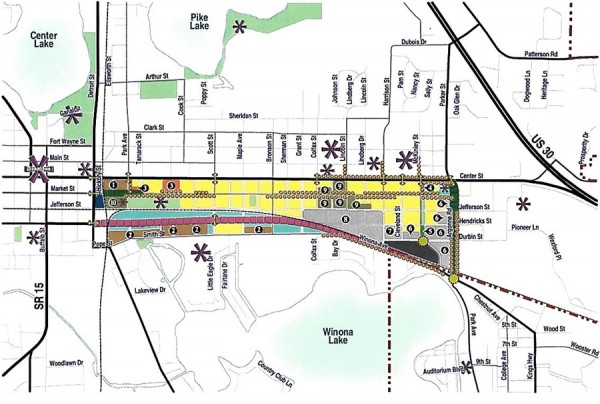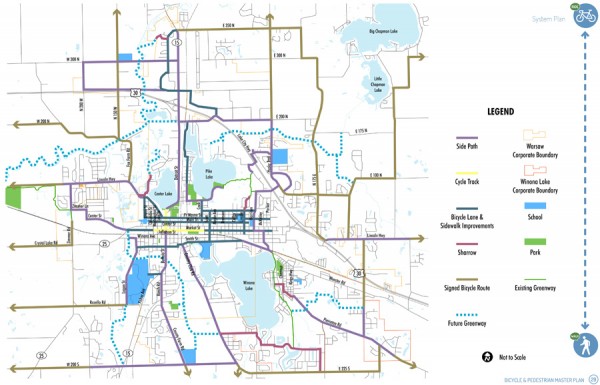East Market Street Plan and Bike/Ped Map Moves Ahead
Plans for the East Market Street Neighborhood Plan and a bike and pedestrian plan map, part of the Warsaw Comprehensive Plan, will be going to the Warsaw Common Council for approval. The plan also includes the Center Street Grade Separation Plan.
A public hearing was held as part of the Warsaw Plan Commission Monday evening on the revisions to the original plan. No public comments were heard with commission members stating their thoughts were expressed at the Nov. 10 meeting. (See related)
These items were not included in the comprehensive plan recently approved by the common council.
Commission members approved the plan revision unanimously. Revisions have been an ongoing process over the past eight to nine months or longer. Tom Allen, commission president, stated the changes being recommended are well versed and good benefits to the city.
The plan revision, 11 pages in length, details the East Market Street Neighborhood. These details were not included in the comprehensive plans. The entire plan is available to view on the city’s website at www.warsaw.in.gov/DocumentCenter/View/1338
Additionally the bike and pedestrian plan map, which was almost 90 percent the same as a plan already on the books, connects gaps in the original plan and provides a potential to circle the city. The map can be viewed at: www.warsaw.in.gov/DocumentCenter/View/1339
During other business:
- Preliminary and final plat approval was given for the Ridderman Estates on the west side of Country Club Road. The request was to divide 11.087 acres into two lots. The request meets the requirements of the subdivision ordinance.
- Tabled a request by Shiva Hospitality Corporation for preliminary plat approval to create two commercial lots from the original 5.83 acres for the Patel Addition. The location is at 2575 E. Center Street. The request was tabled due to legal advertising matters.
- Appointed Tom Allen to serve on the Warsaw Board of Zoning Commission.


