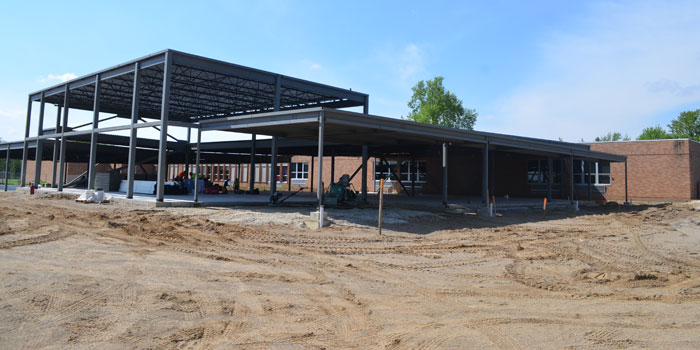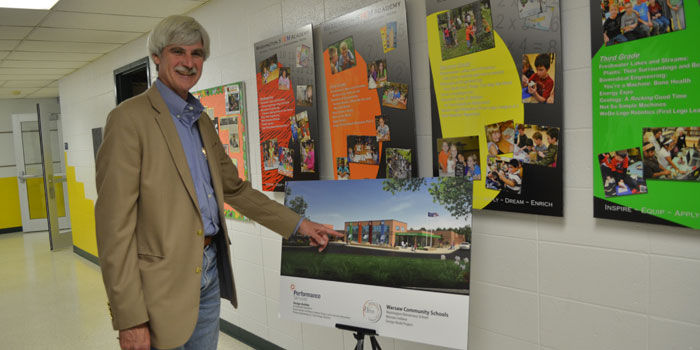Washington School Taking On New Look

The different components of Washington Elementary School’s new addition are taking shape. At the far left is new classroom area. The tall portion is the new STEM lab and at the far right is the overhang to the new entrance. (Photos by Amanda McFarland)
WARSAW — As the Warsaw Community Schools design-build program progresses, Washington STEM Academy is taking on a whole different look.
Design-build supervisor Jim Lemasters described some of the changes taking place at Washington. The most visible is the new addition to the side of the building facing SR 15. Already, framework for the new STEM lab, office area and fifth and sixth-grade classrooms is up.

Jim Lemasters shows off a rendering of what Washington school will look like when construction is finished.
While Washington Elementary has been a STEM school for some time now, the existing STEM lab does not contain adequate space for science-technology-engineering-math learning. Storage has also been a problem. The new lab incorporates 10 extra feet of storage space and will be large enough, students will have plenty of space to explore all STEM has to offer.
The walls of the STEM lab will be glass, allowing parents to see what goes on inside. The main entrance will be moved and will come in near the STEM lab, through the new, secure office space. A new nurse’s station is also under construction next to the office.
Lemasters added that the driveway and entrance will be completely rerouted to make parent pickup and drop off safer and more convenient. Also noticeable along the exterior of the new construction is an overhang covering where a fresh sidewalk will soon be poured.
Inside the existing portion of the building, change is also underway inside the cafeteria. During removal of the old ceiling, workers found skylights. Leaving these uncovered allows in enough natural sunlight, the fluorescent ceiling lights can be turned off, saving the school on energy.
Principal Tom Ray is pleased with the skylights and with the experience Washington has had overall with the workers coming into the school.
“The people we are working with, I am astounded by,” he said. “They are very accommodating. They are very kind. The customer comes first. They’re always saying, ‘are you pleased with this and, if you’re not, we want you to tell us,'”
Besides leaving the skylights exposed, changes to the cafeteria will include a whole new kitchen where the stage currently stands. The wall separating the dining area from the current kitchen will be removed and glassed in. A counter area will stretch along one wall, where students will be able to sit.
The current floor, which is the original wood flooring from when the dining room was a gymnasium, will remain.
Lemasters noted that, when the new addition is complete, it will make Washington school and its mission highly visible.
“There’s our STEM academy,” he said, indicating drivers going by on SR 15 and the new front of the building. “It’s kind of making a statement.”
- Teachers in the existing STEM lab often run into space and storage issues.
- The wall between the dining room and existing kitchen will be glassed in and the kitchen will be moved to the current stage area.
- The new STEM lab will have plenty of room, plus additional storage space.
- Ductowrk has been run for the new dining room. Skylights provide natural lighting, so the fluorescent lights can be turned off during the day.




